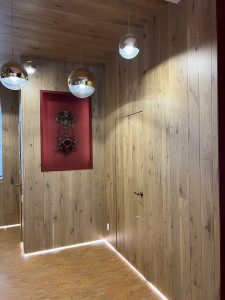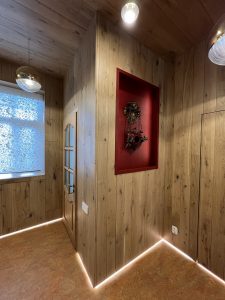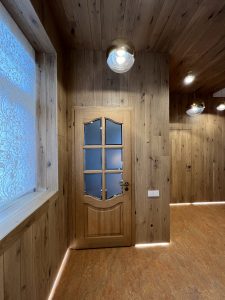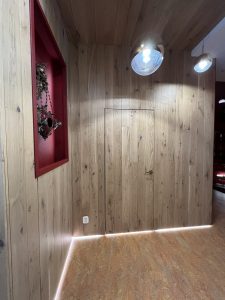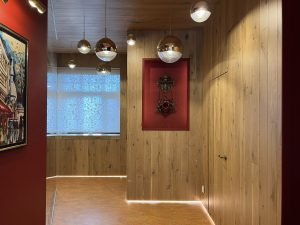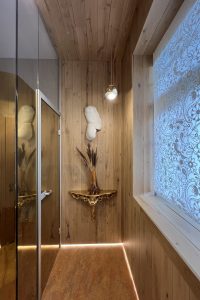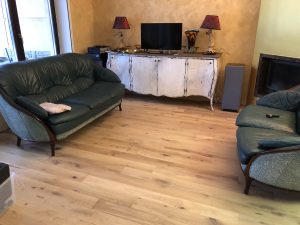We are most often approached for flooring installations, but occasionally, we take on unconventional projects with great enthusiasm. These challenges bring a fresh perspective, make the work exciting, and provide valuable experience. This project was relatively small, involving only the entryway and living room, but the complexity lay in the client’s request to not only clad the walls and ceiling with solid wood but also integrate custom carpentry. This included creating built-in cabinets with concealed fronts on either side of the window, cladding a hidden door to another room with wood planks, and designing covers for two unsightly radiators while preserving their functionality. Such a task required leaving technical gaps for natural air convection. Instead of using standard ventilation holes at the base of the wall, the designer opted for a continuous slit along the entire length, which was also illuminated. This solution made the accent wall appear to float above the floor, creating a light and airy effect.
The hidden door presented an additional challenge. Typically, doors are precisely engineered and manufactured elements that do not allow for extra weight or added thickness from surface materials. After the wall installation was complete, the planks covering the door were carefully marked, numbered, and sent to production, where a machine reduced their thickness from 15 mm to 4 mm without damaging the surface, effectively turning them into thin veneer. The veneer was then applied to the door panel. A critical design requirement was ensuring that the wood grain continued seamlessly from the wall onto the door—a signature detail requested by the designer. Our specialists usually execute this level of precision on floor hatches, but in this case, a single misalignment in the wall cladding would have required starting the entire process from scratch.
Designer: Yatim Rostov
Material: Solid Nordic Oak, Variation Grade, Ultra-Matte Lacquer
Year: 2022
