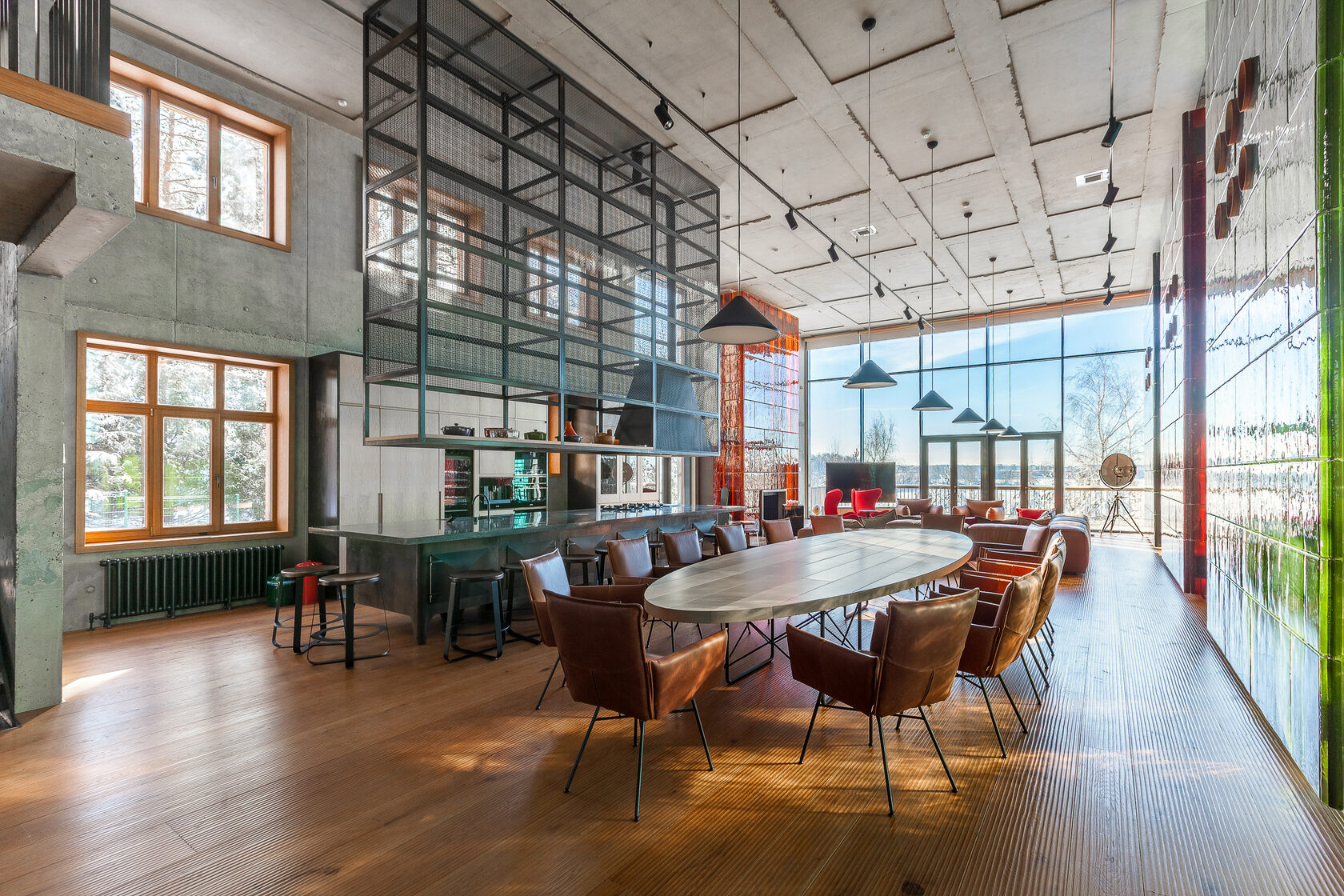As noted in the original article: “In the interior design project of a private hotel within a golf club, the designers at Nefa had to work with a brilliant space that carried the essence of an industrial structure lost in the woods.”
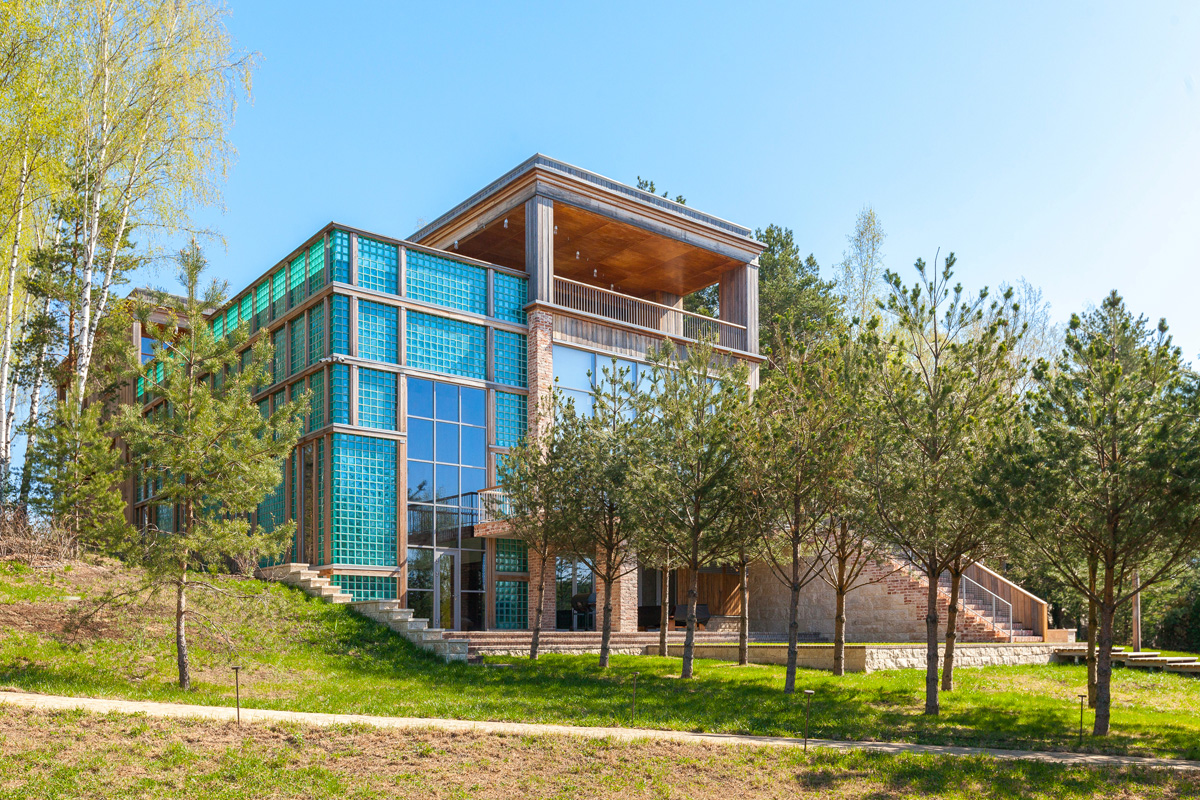
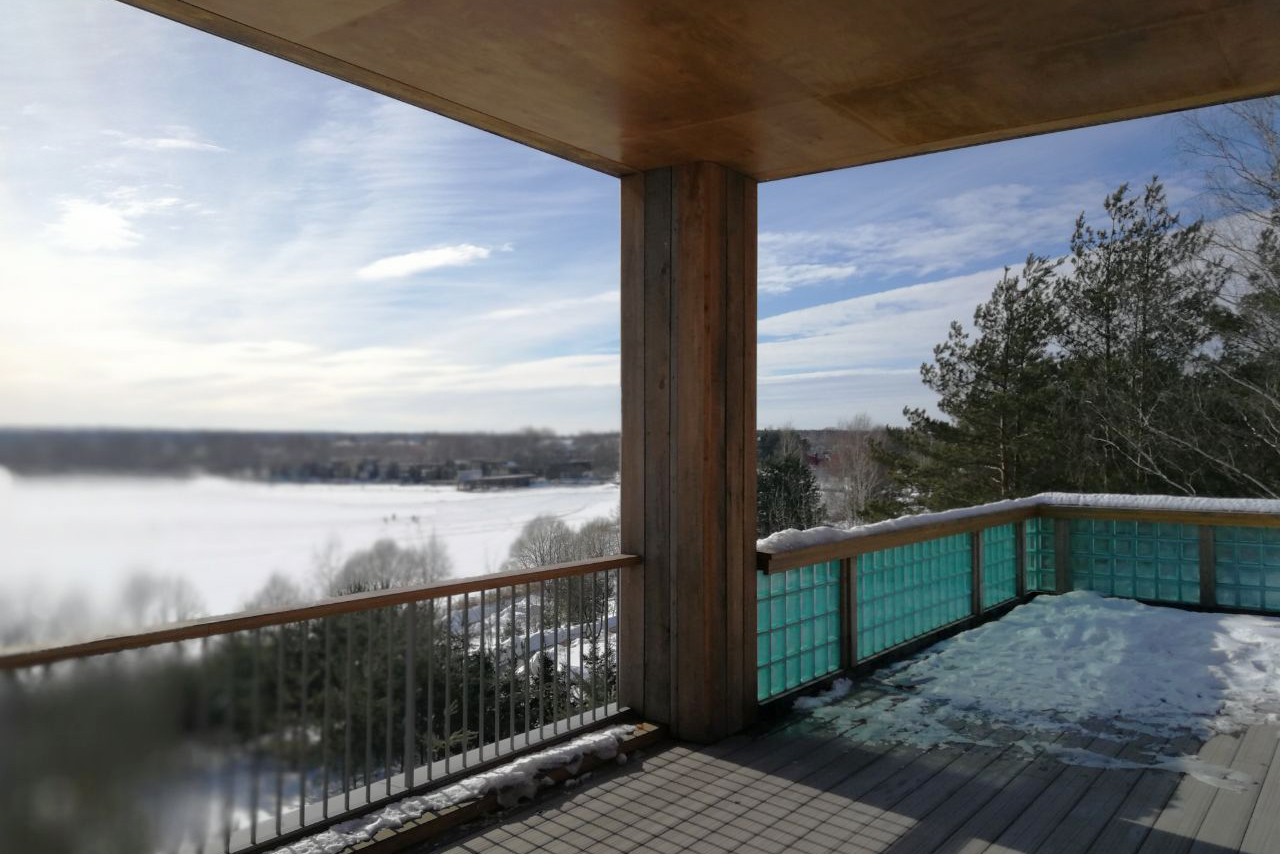
A Few Words on the Fundamental
The space is truly ingenious, and for good reason—its architectural design was entrusted to none other than Alexander Brodsky, one of the most renowned architects of our time. His work is unlike anything else, as this project, originally a masterpiece of paper architecture, was ultimately brought to life in concrete, glass, and wood, precisely following the architect’s vision.
Brodsky and his colleagues paid special attention to selecting core materials to ensure the building’s solidity and longevity. For the façades, the architect chose thick solid larch planks up to 50mm thick, designed to age gracefully over time, developing a silvery patina. There was even an idea to treat the larch façades with a special aging compound developed by the BOUTIQUE team. However, by the time the project was completed, the façades had already acquired their own natural patina, perfectly in line with the original concept.
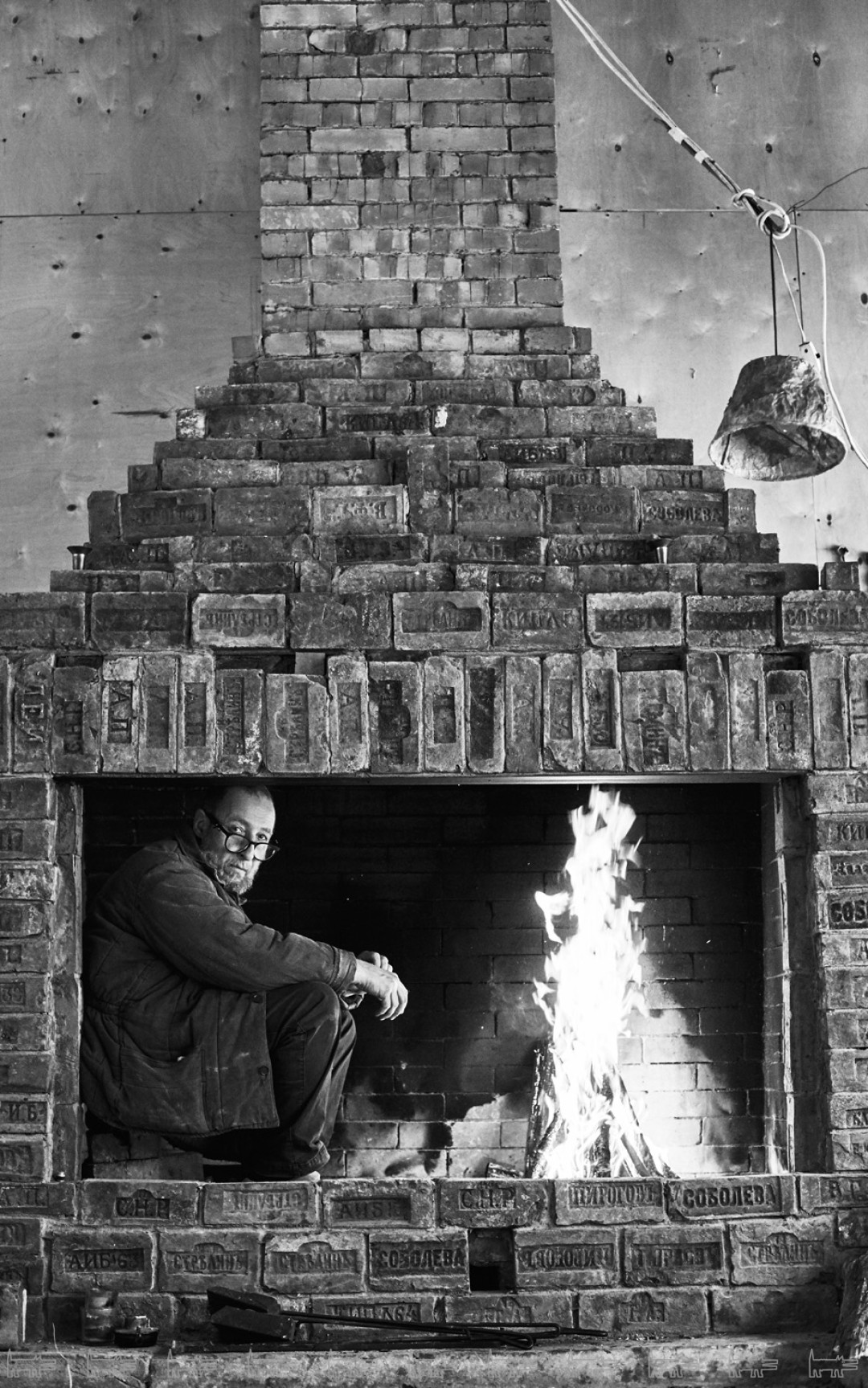
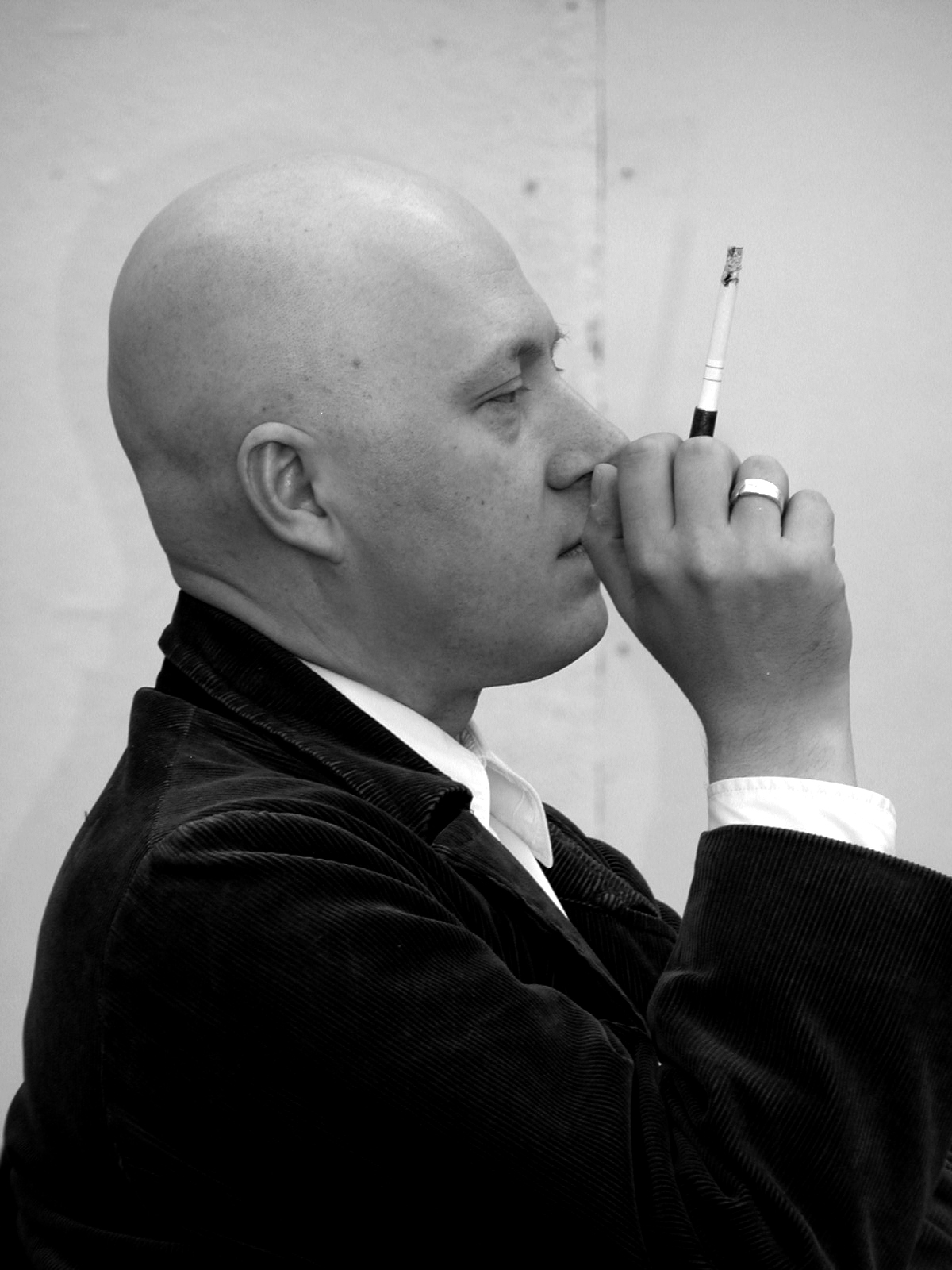
However, our work was only just beginning, as Kirill Ass, a hereditary architect and colleague of Alexander Brodsky, presented us with a new challenge—to select the primary flooring material for the building’s interior. The floors had to embody the project’s philosophy, serve as a fundamental foundation, and emphasize the grandeur of the interior space.
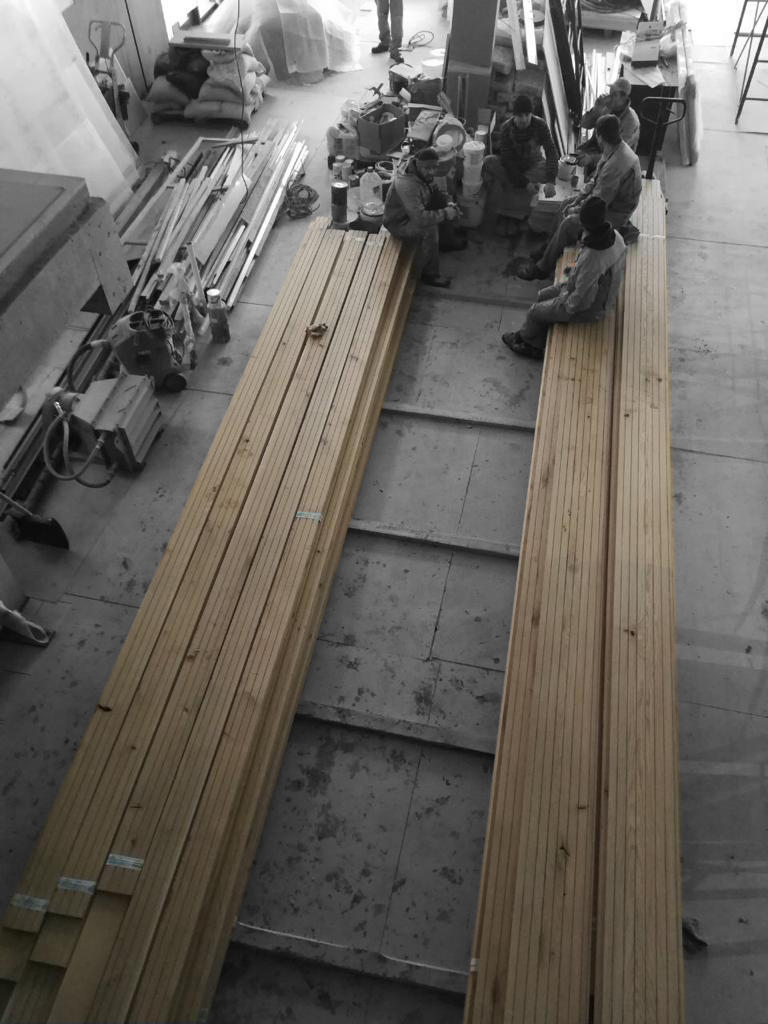
Passing The Baton
The building had risen in concrete, its façades clad in vertically arranged thick larch planks, and the annex, made entirely of glass blocks, was already gazing out over the forest and the Pirogov Reservoir. Meanwhile, in our warehouse, solid oak planks with machine-planed texture lay in wait, specially ordered for this project. The time had come to focus on the interior of this architectural giant.
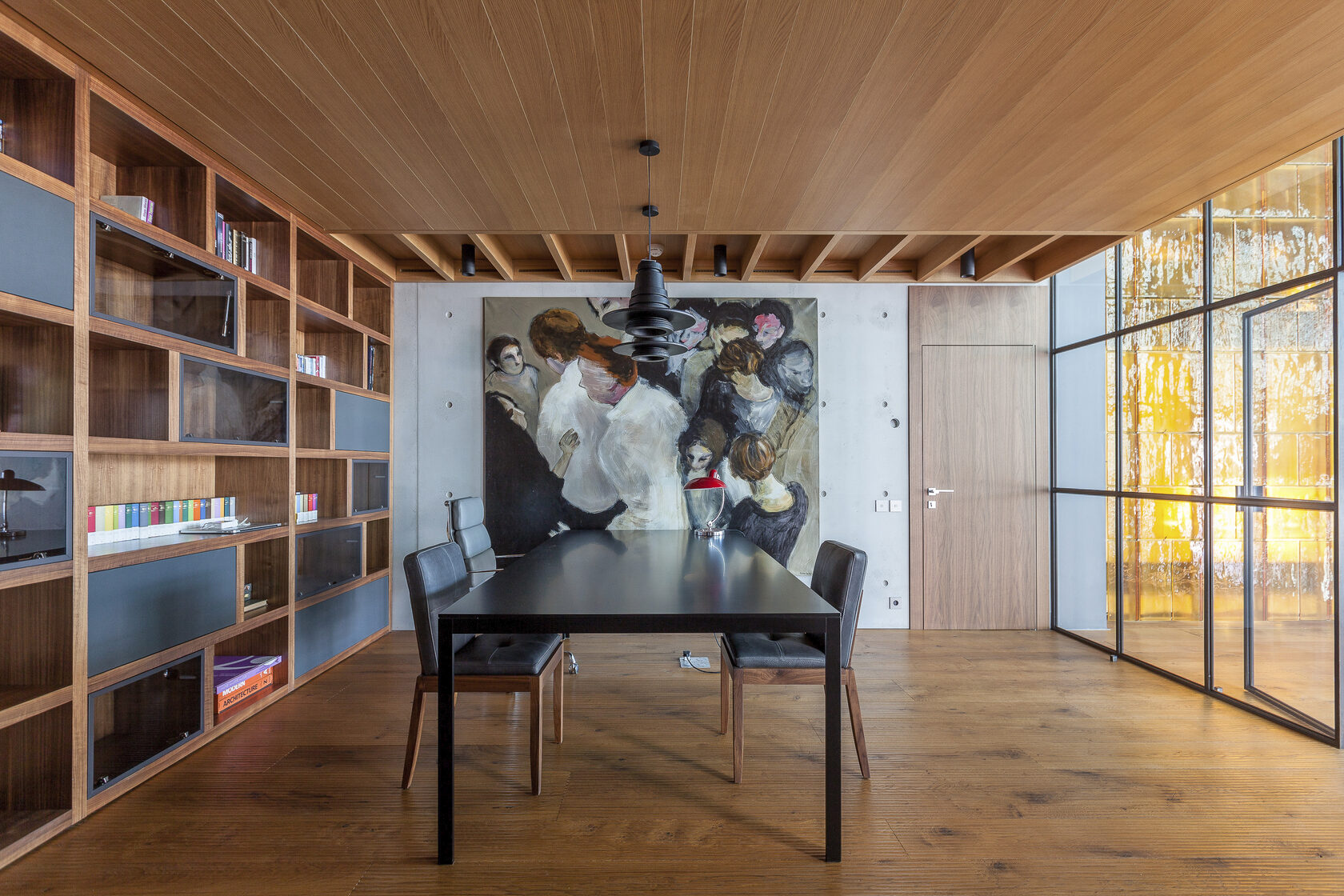
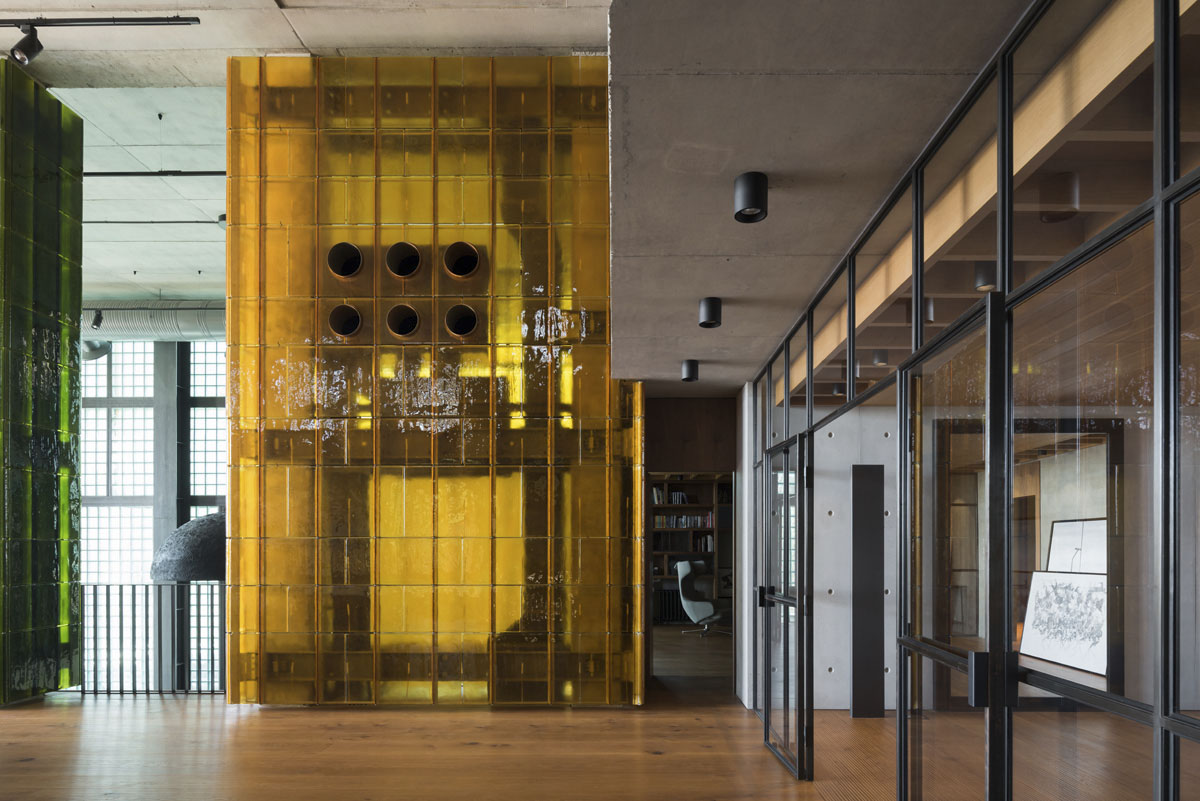
The next stage of the project was handed over to Nefa Architects, who took on the task of bringing color and warmth into the industrial masterpiece while maintaining the building’s distinct character and self-sufficiency. Their challenge was to create an interior that subtly echoed the surrounding nature without disrupting the architectural mood.
One of the most striking design choices was our solid oak planks, reaching up to nine meters in length and half a meter in width, featuring a machine-planed, undulating surface. The texture gave the impression that the wood had been crafted within the very workshops of this building itself. To balance the raw industrial aesthetic, the designers selected a warm-toned stain, visually softening the effect and seamlessly integrating the flooring into the grand interior.
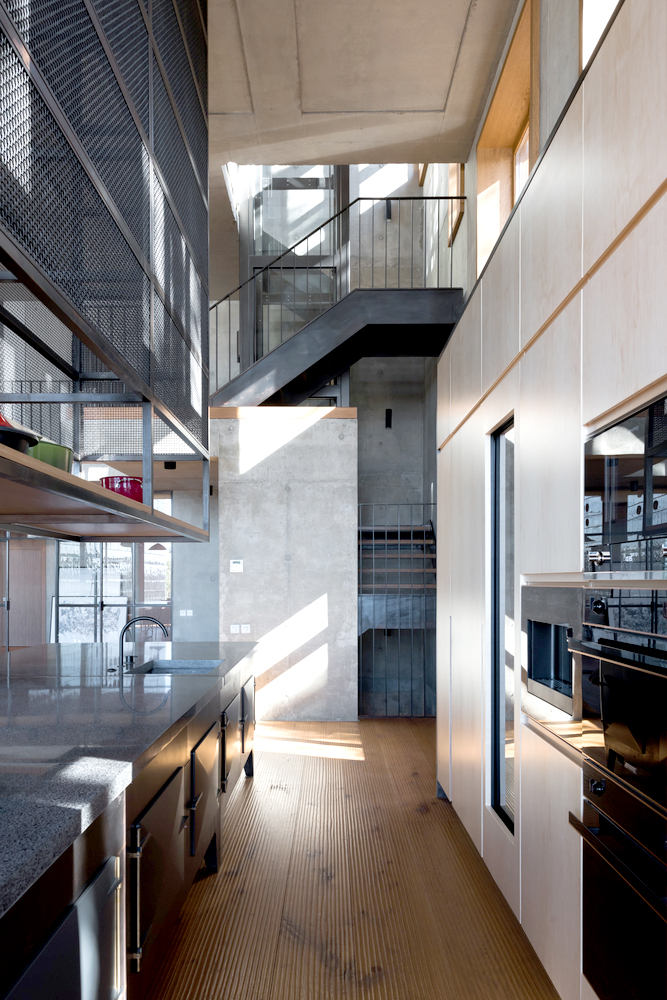
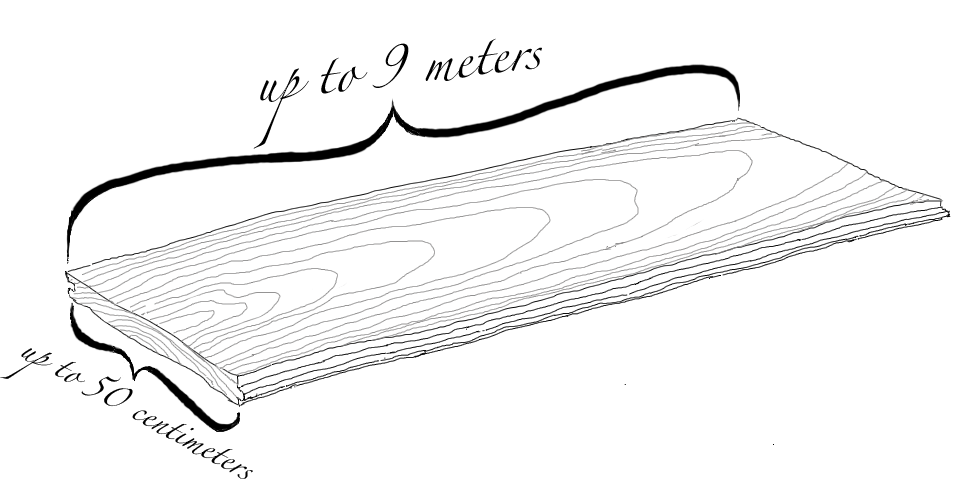
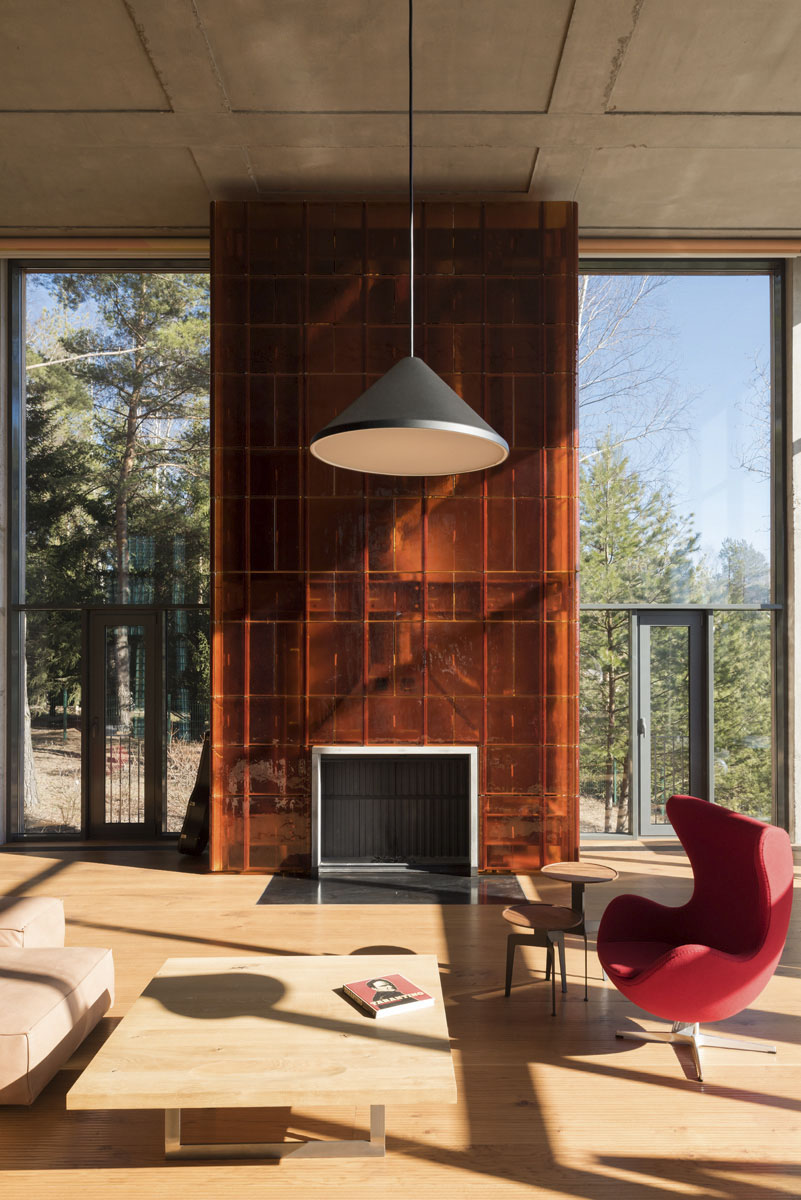
The flooring became a true work of art, seamlessly blending the aesthetics of industrial design with the refinement of premium materials. The solid oak planks with machine-planed texture do more than simply complement the space—they set the rhythm of the entire interior, reinforcing its character while evoking a sense of warmth and solidity.
Each plank is like a page in a book, telling its own story, while the flooring as a whole breathes life into the building, transforming it into a living organism—where every step across the surface is a beat in the melody of space.

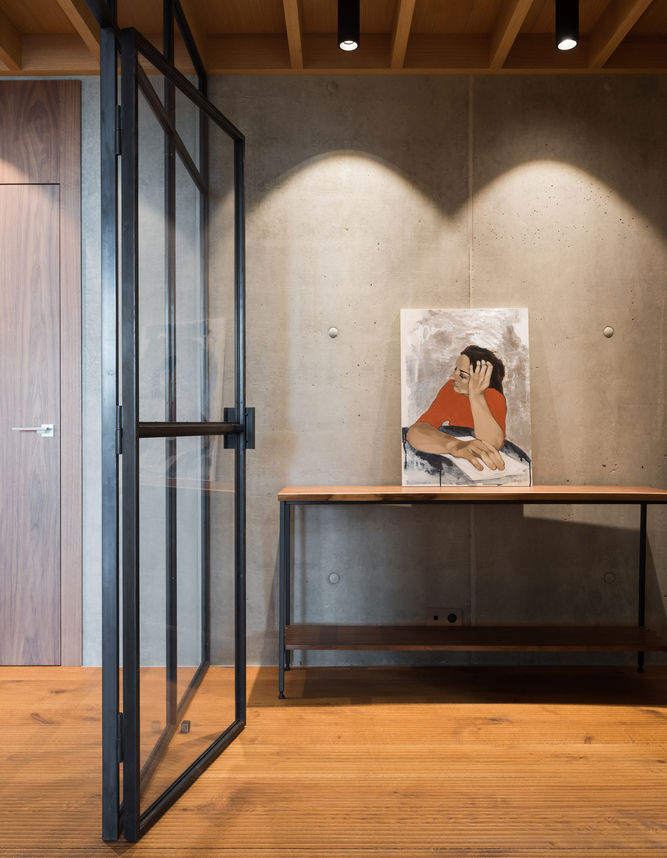
Primary Flooring Material: Wide-plank solid continental oak from whole tree trunks, straight-cut. Machine-planed texture – parallel wave pattern. Custom oil stain with hard wax finish.
Width: 200 to 500 mm
Length: 5 to 9 meters
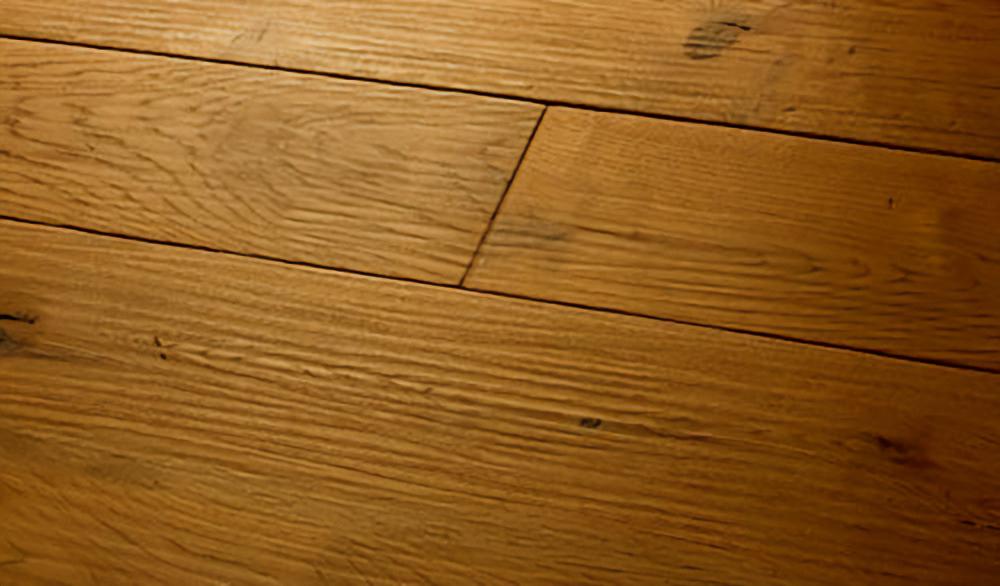
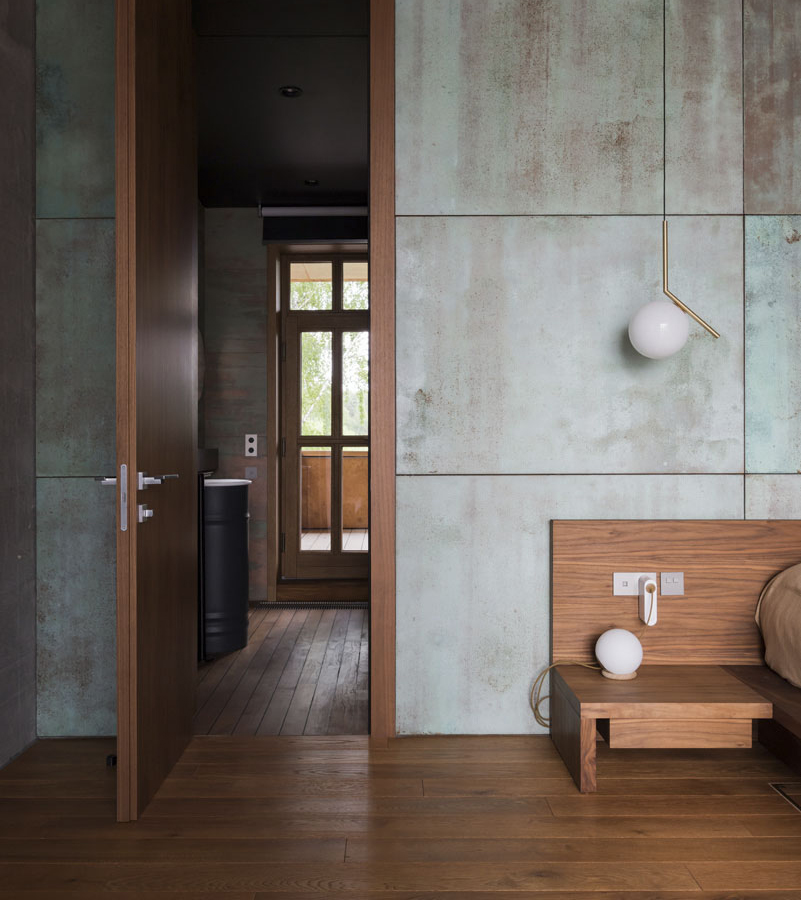
Bedroom Flooring Material: Brushed solid oak planks, custom oil stain with hard wax finish.
Width: 167 mm
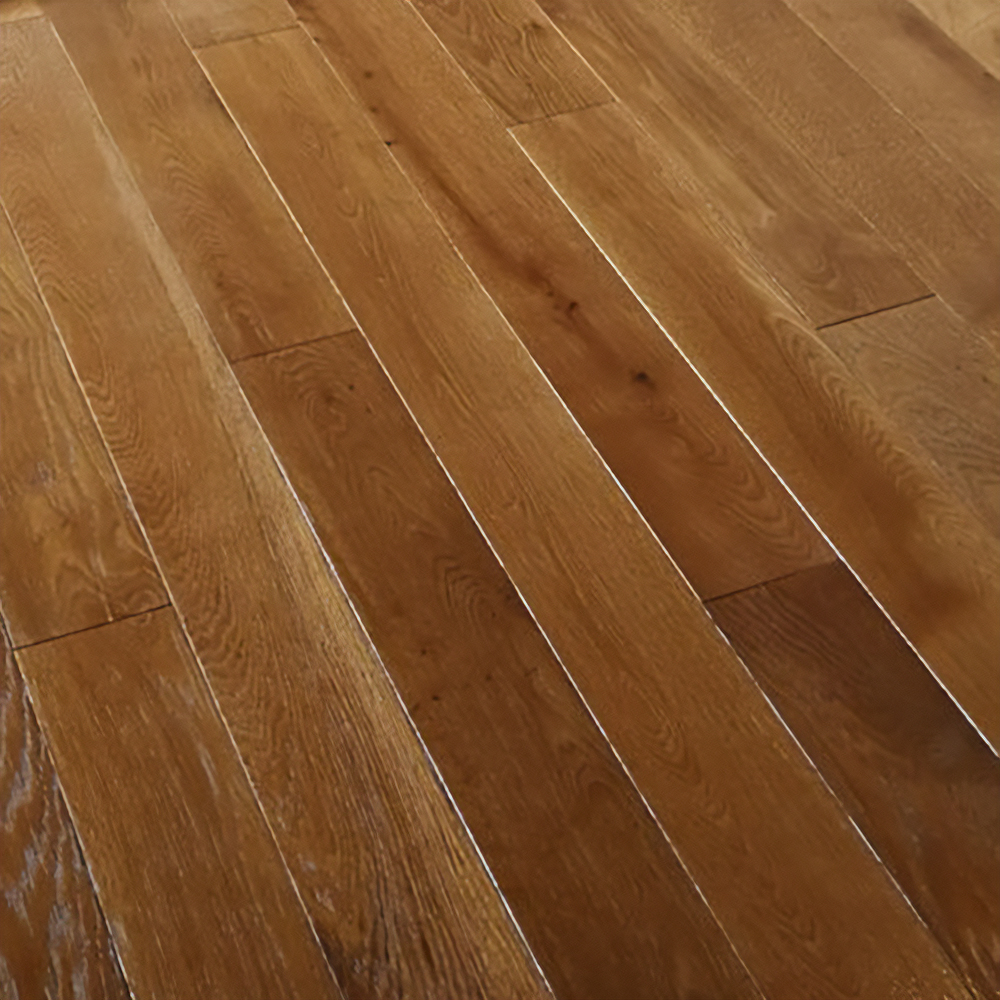
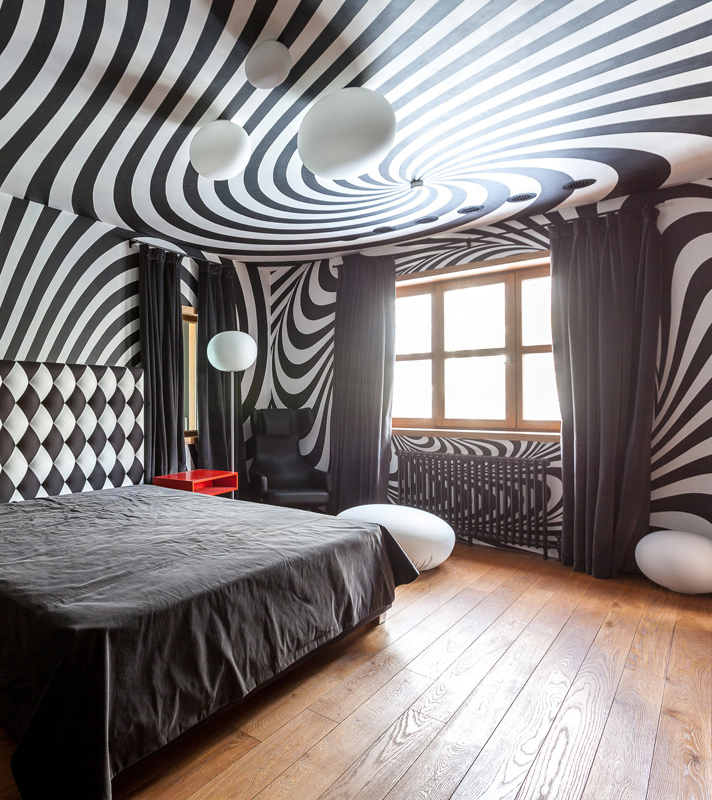
The private hotel in Pirogovo is more than just a place for relaxation—it is a masterfully woven symphony of architectural solutions and creative insights from a collective of visionary minds. Every element, from brutalist textures to exquisite cast glass inserts, tells its own story, coming together to form a cohesive space where industrial austerity meets refined luxury.
This project exemplifies how a space can do more than captivate—it can inspire, transforming each visit into an unforgettable experience.
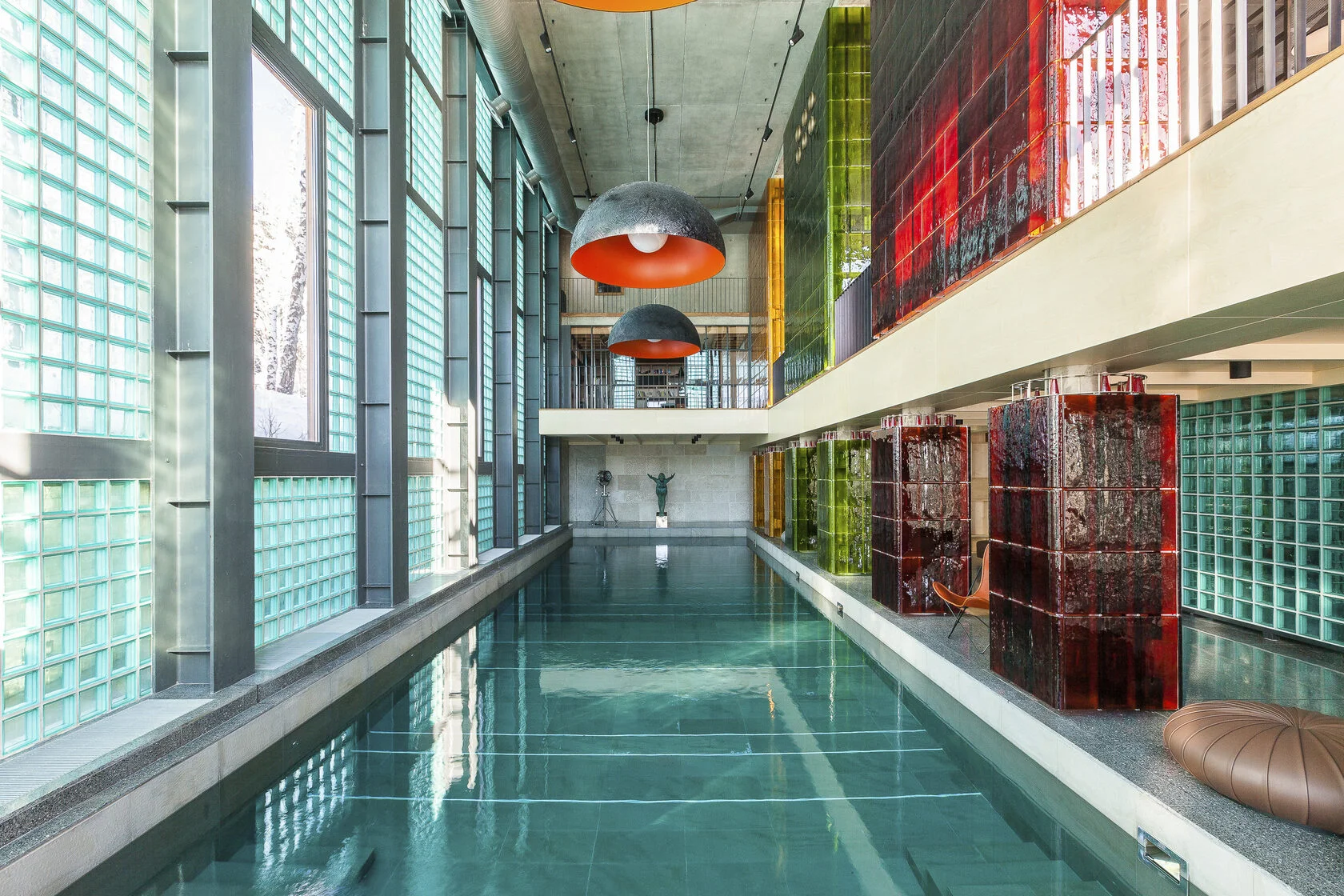
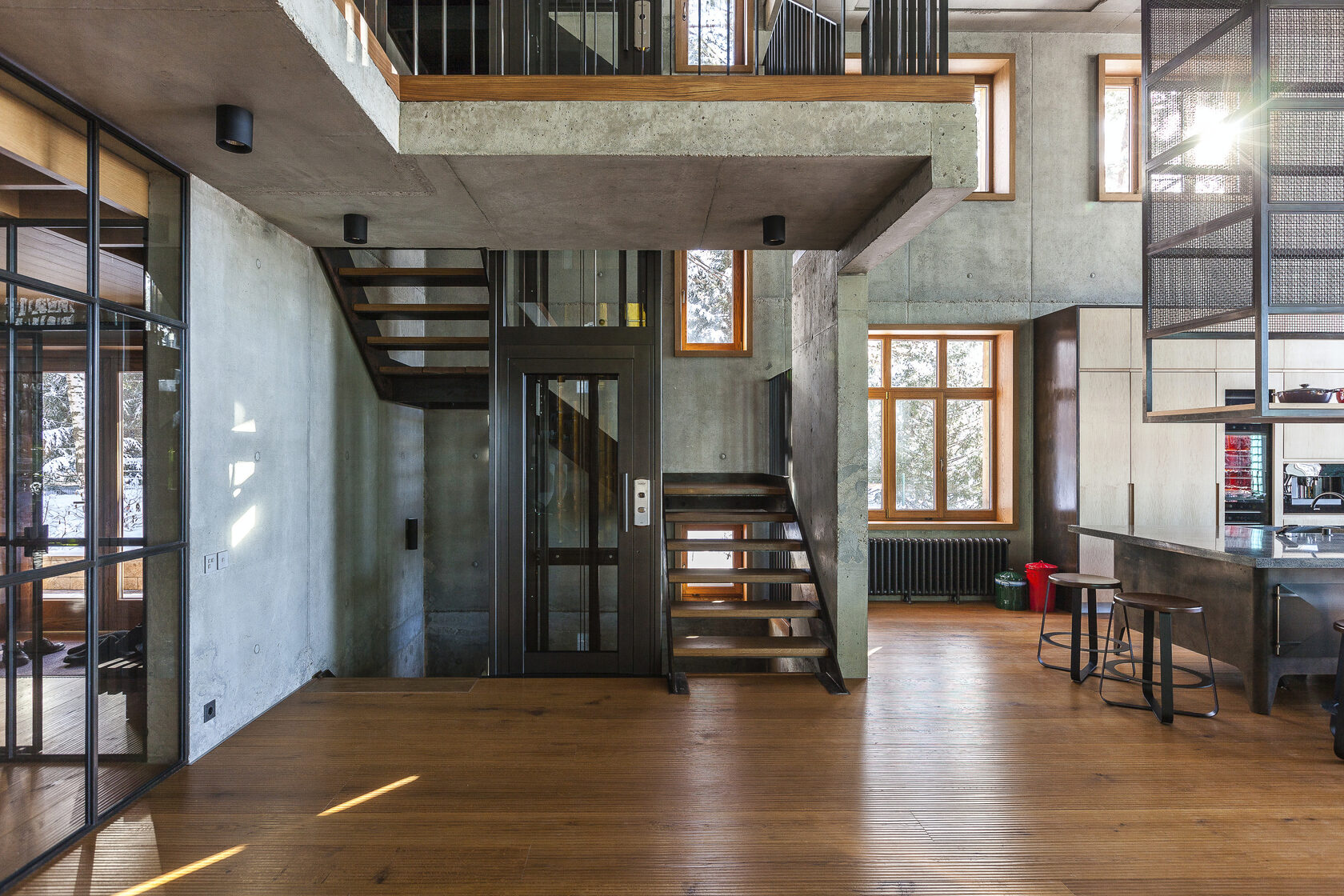
Building Architect: https://brod.it/
Interior Design: https://nefa-architects.com/en/
Photo: photoivanov.com
Year: 2019
